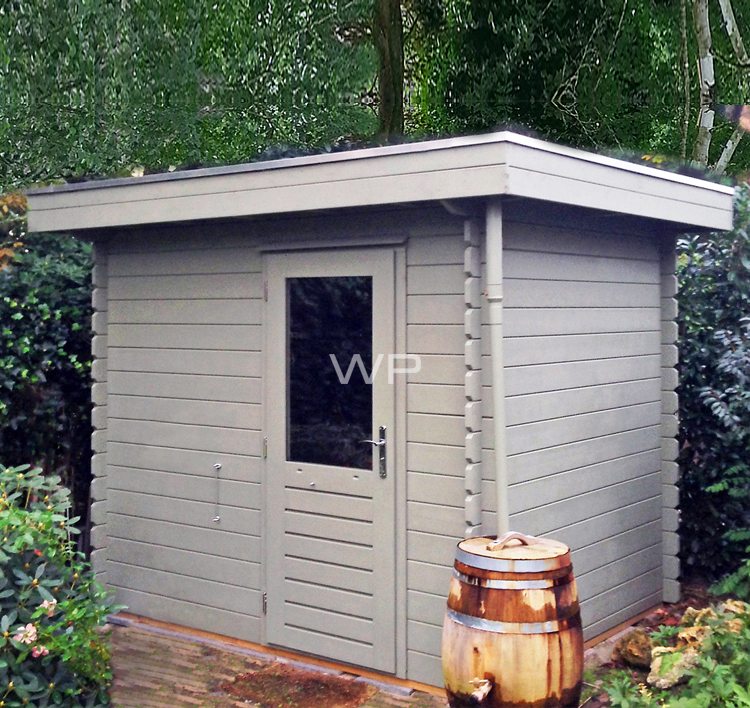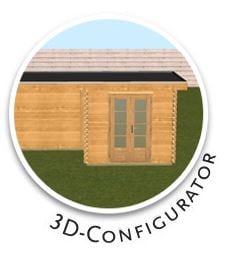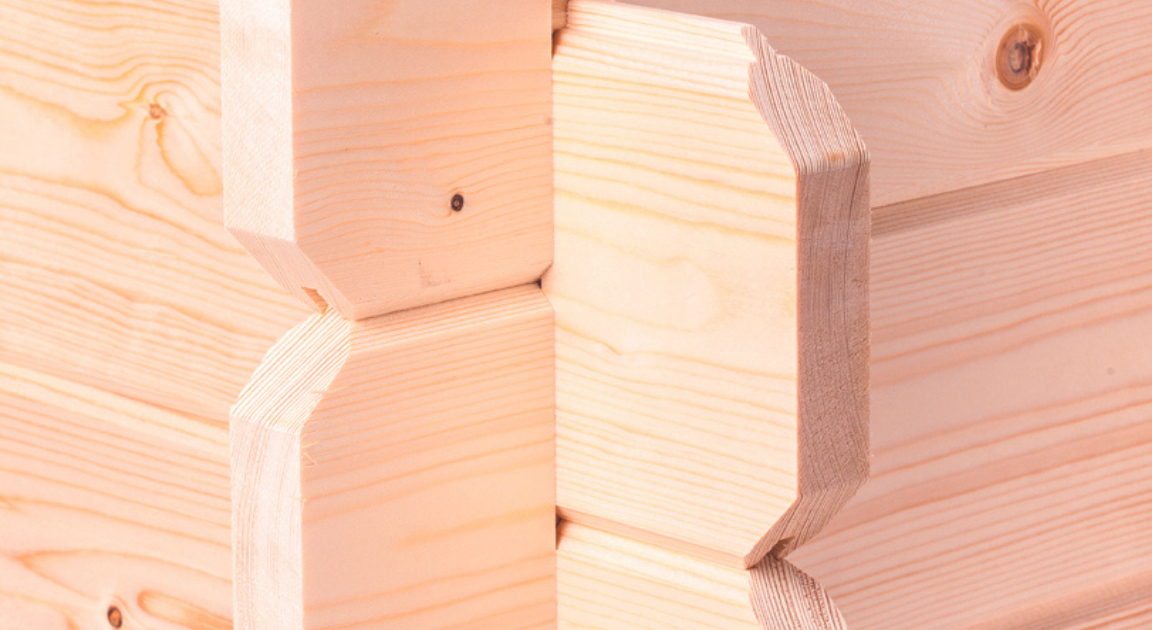Log-cabin construction system
The popular log-cabin construction system is recognisable from its overlapping corner connections. This gives structures built this way a classic and rural look and feel. The tongue and groove beams fit together perfectly. The log-cabin system is manufactured with a corner cross-over joint that offers a high wind and water resistancy. We can produce your log cabin in many sizes and with almost unlimited design possibilities.

Various wall thicknesses
Woodpro offers two wall thicknesses with diamond cut ends:

Discover our log cabins!
Low-roofed garden buildings
If you plan to install your garden building less than 2 m away from a property boundary, then in most cases the building will need to be under 2.5 m tall (please note these restrictions may vary across the counties and regions of the UK). You can set up a gym, home office or outdoor lounge area without applying for planning permission if you install a Woodpro garden building with a flat roof. Are you looking for a garden building that meets the requirements of the permitted development regulations? With Woodpro you can choose a garden building that does just that. Alternatively take the opportunity to create your own bespoke low-roofed garden building with our 3D-configurator!
Bespoke design and configurator
You can change the design of every one of our log cabins, gazebos or garages. Almost anything is possible. Change the size of the building or the roof type to meet your needs. Select different doors or windows. Change the shape of or extend your log cabin with an extra room. Ask for a bespoke design to be created for you, or design your cabin yourself with Woodpro’s 3D-configurator, and see your planned summerhouse from every angle.



